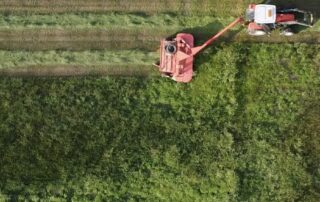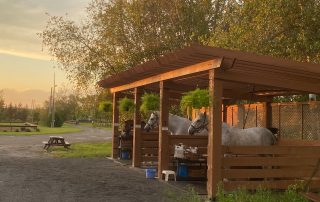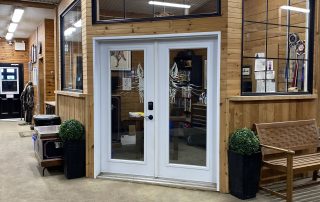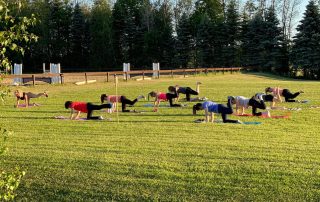Installations
“The horses are all in good body condition and the feeding programs are individualized. The stalls are always clean and the horses are confortable and relaxed. The atmosphere is the stable is calm and conductive to the rest and well-being of the equine athletes. Nothing is left to chance so that the horses perform to their full potential while respecting their abilities.”
– Émilie Théberge, technicienne en santé animale et conseillère en nutrition équine




